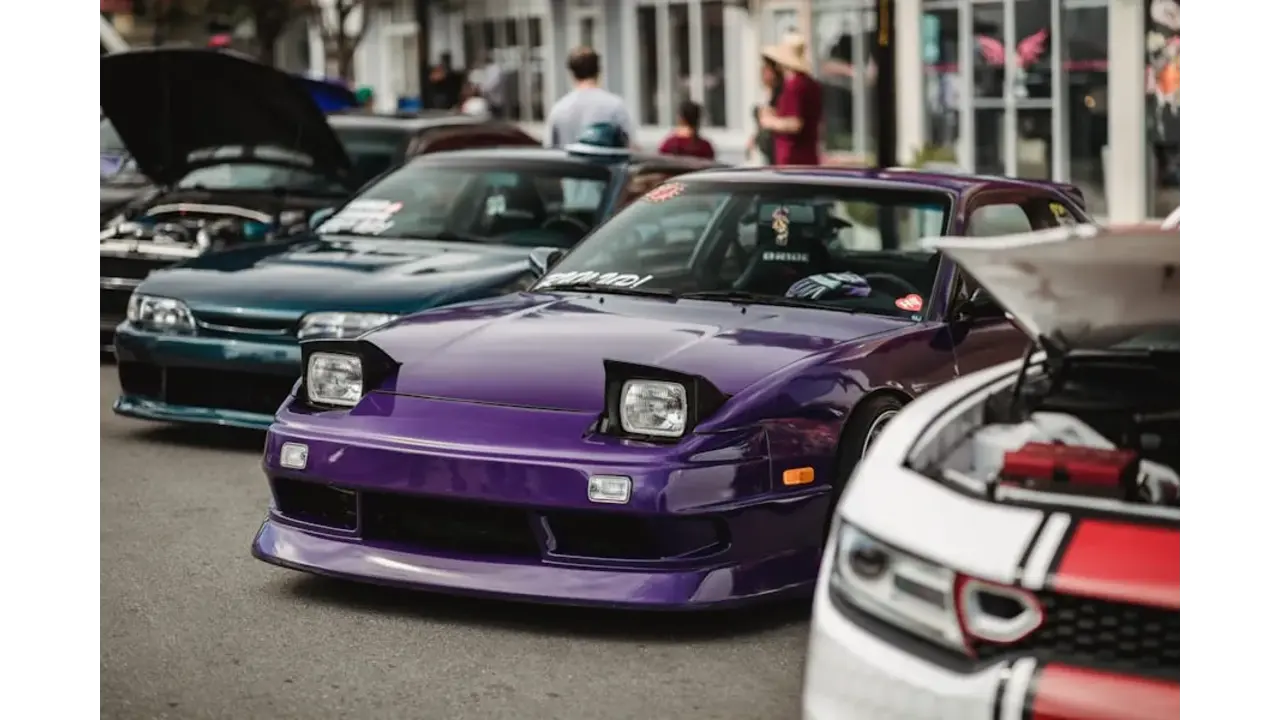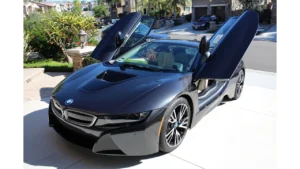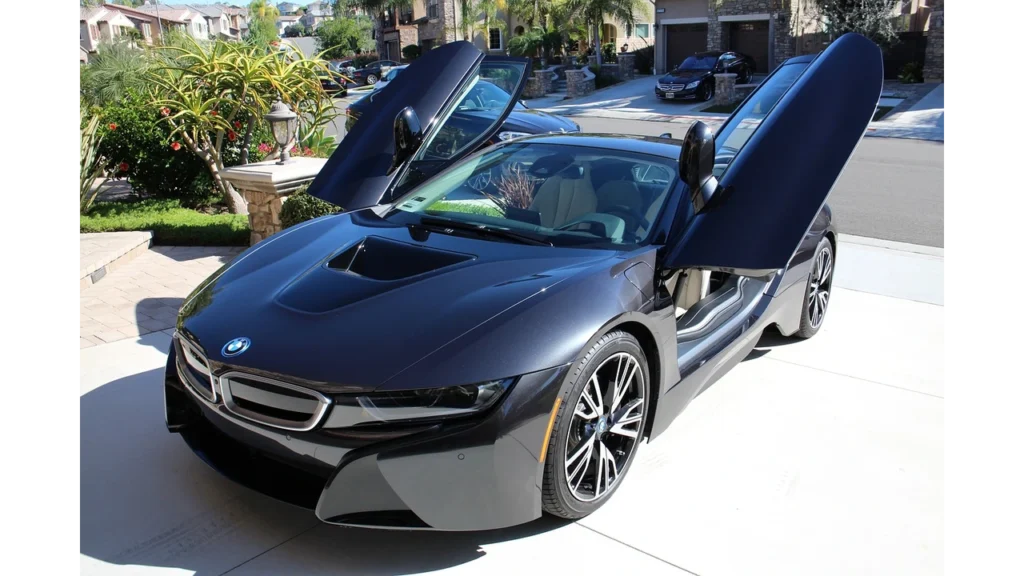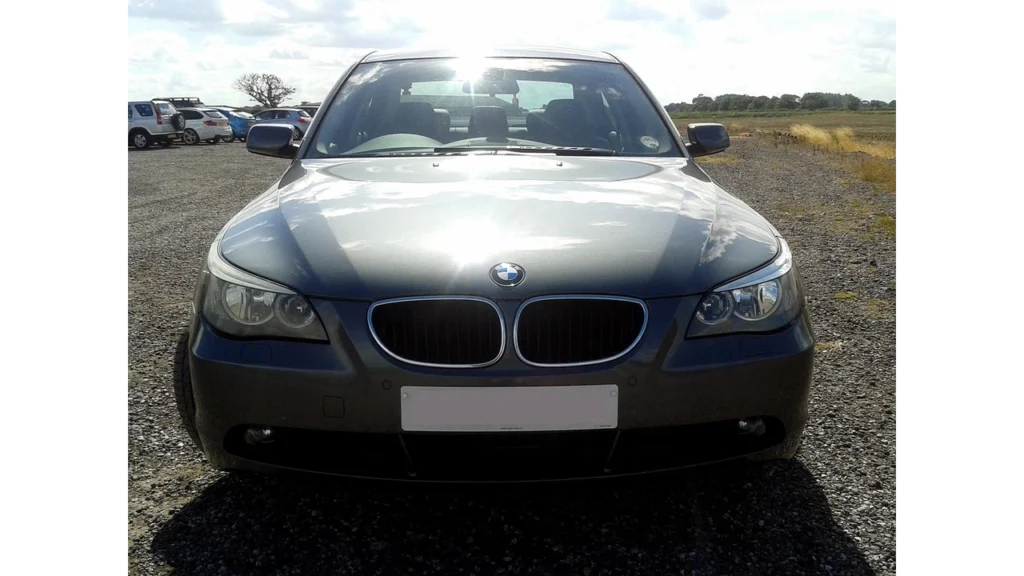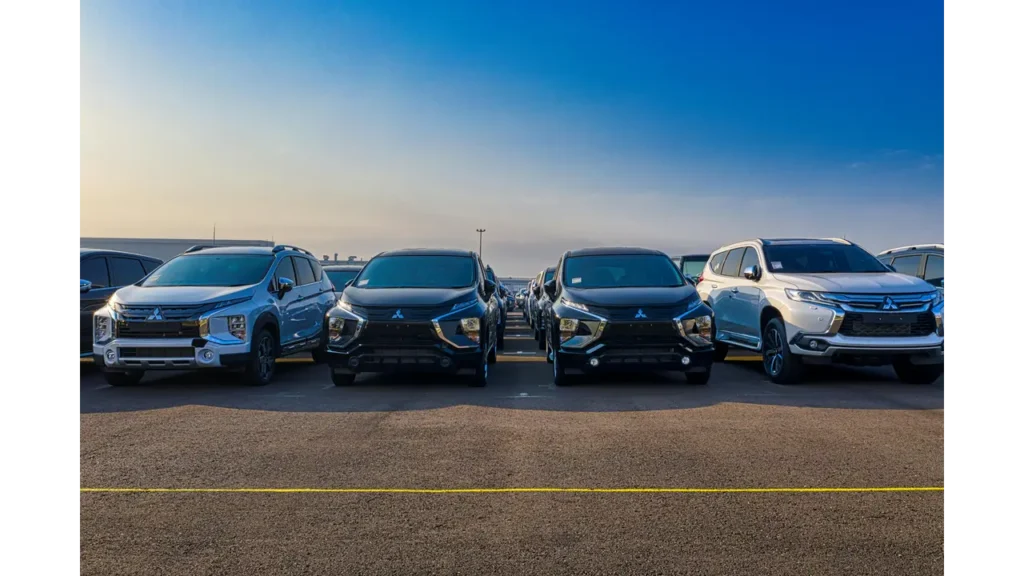Introduction
If you sell cars in Oman, the space you choose does more than hold vehicles. It sets your daily footfall, the brands you can credibly carry, and the approvals you will need to open on time. This guide distills how dealers in Muscat actually choose showroom units: the size bands that work, the zoning that unlocks workshops and detailing, and the compliance steps that too many listings skip. You will also see where a specialized cluster like Sandan Industrial City fits in, especially if you want showroom plus after-sales in one destination.
During my recent analysis of Muscat listings and on-the-ground visits, the same pattern kept repeating. Generic retail boxes look fine in photos, yet they often struggle with vehicle movement, power capacity, and fire-system configuration for display areas. Purpose-built automotive districts solve most of that friction in one move. The difference is felt in setup time, signage visibility, and month-one sales.
TLDR — Key takeaways
- Pick your size band first: think in display capacity and frontage width, not only square meters.
- Zoning decides what you can attach to the showroom. Retail zoning is great for pure display. Industrial or mixed-use is better if you want detailing, inspection, or a small service bay.
- Footfall in clusters tends to be more qualified. Buyers arrive to compare, finance, and drive-test on the same trip.
- Fire and life safety approvals are not a formality. Plan the CDAA path early so your fit-out drawings, materials, and testing line up.
- Sandan Industrial City is designed for automotive. It simplifies co-location of showroom and workshop and shortens the permit journey.
Table of Contents
1) Why location and zoning matter for car showrooms in Oman
1.1 Muscat sub-markets at a glance
Muscat is not one uniform market. Each corridor has a different buyer flow, street geometry, and supply of suitable units.
- Al Ghala and Azaiba: strong arterial visibility, mixed building stock, popular with new-car display and premium used. Corner plots and wide frontage units are scarce.
- Ruwi and Wadi Kabir: dense traffic, established trading ecosystem, competitive on rent for mid-size showrooms that aim for volume.
- Al Khoudh and Seeb: fast-growing residential catchments. You will find practical footprints for multi-brand used dealers and easier parking for test drives.
- Halban and the Sandan side of Seeb: designed automotive cluster logic. Units are shaped with vehicle movement and service adjacency in mind rather than generic retail aisles.
When we map real units to display capacity, square meters alone become misleading. A 350 m² box with two tight columns near the glazing may only stage 8–10 sedans. A 300 m² corner with clean spans can stage the same count plus a desk row without feeling cramped. Use these working bands as a starting lens:
- 200–300 m²: single-brand or curated used selection, 6–10 cars, one sales desk island.
- 400–600 m²: multi-brand used or new plus demo, 12–18 cars, potential mezzanine for admin.
- 800–1,800 m²: gallery format, multiple façade segments, space for finance desk, accessories wall, and a small reception lounge.
I keep a running display-density sheet that measures cars per linear meter of frontage and cars per unobstructed bay. The standout performers are not always the biggest. They are the ones with clean column grids, a predictable turning path from the entry, and enough depth to set two neat rows without clipping mirrors.
1.2 Retail versus industrial or mixed-use zoning
Zoning determines what you can legally do inside the unit. It is the first filter, not the last.
- Retail zoning works if your intent is display, consultative selling, and deliveries handled off site. Expect stricter rules on what kind of wet works, exhaust extraction, and floor drains you can add.
- Industrial or mixed-use zoning opens the door to value-add services: quick detailing, inspection, tire change, and small mechanical bays. It also affects how you route power, fresh air, and drainage without triggering nonconformities.
If your model relies on reconditioning and after-sales, co-locating the workshop with the showroom saves time and captures margin. This is where a dedicated automotive district helps. In a cluster designed for dealers, the base building typically anticipates heavier floor loads, vehicle-friendly ramps or grade access, and a services spine that tolerates extraction and drainage. It also simplifies the conversation with authorities because the intended use is baked into the master plan.
A practical example from recent fit-outs: two tenants had similar footprints. The retail-zoned unit needed a separate approval loop for every wet trade and could not accommodate an in-bay drain without redesign. The industrial-zoned unit next to it added a single detailing bay with standard trench drains and approved extraction within the base rules. Same month, very different timelines.
1.3 Access, visibility, and parking that actually attract buyers
Good showrooms are easy to spot and easier to enter. That sounds obvious until you map traffic patterns in front of the unit.
- Frontage and approach: long, clear glazing is useful, but what really drives visits is an approach where braking and turning feel natural. Mid-block units on fast corridors often look great yet miss impulse turns. Corner plots on slower junctions usually punch above their weight.
- Egress and test drives: if a test drive requires fighting across two lanes of fast traffic, salespeople stop offering them. The best addresses allow a calm exit to a side street and a quick loop for a five-minute test.
- Parking: count customer bays you actually control, not painted markings you share with a bakery. Aim for dedicated spaces in line with the number of active desks. When you sell larger SUVs or pickups, leave a staging area for deliveries that does not block the main glass line.
During mystery shopping runs, I saw a consistent footfall jump in districts where buyers could compare multiple dealers on one stroll and where signage was read at a comfortable speed. That is the quiet advantage of an automotive cluster. Your marketing spend buys intent rather than first awareness, and visitors arrive ready to decide.
1.4 Where Sandan Industrial City fits
Sandan Industrial City positions you inside an ecosystem built for automotive. That has three practical effects. First, units are planned with clear internal heights, sensible column spacing, and access that suits vehicles, not just shoppers. Second, co-location with workshops, spare parts, inspection centers, and finance desks turns single visits into full journeys. Third, approvals tend to be more predictable because the use case is standard for the zone.
If your plan is to display, recondition, finance, and deliver from one address, this is the kind of environment that shortens setup time and reduces costly redesigns. It also changes your week. Sales teams spend less energy juggling logistics and more time closing.
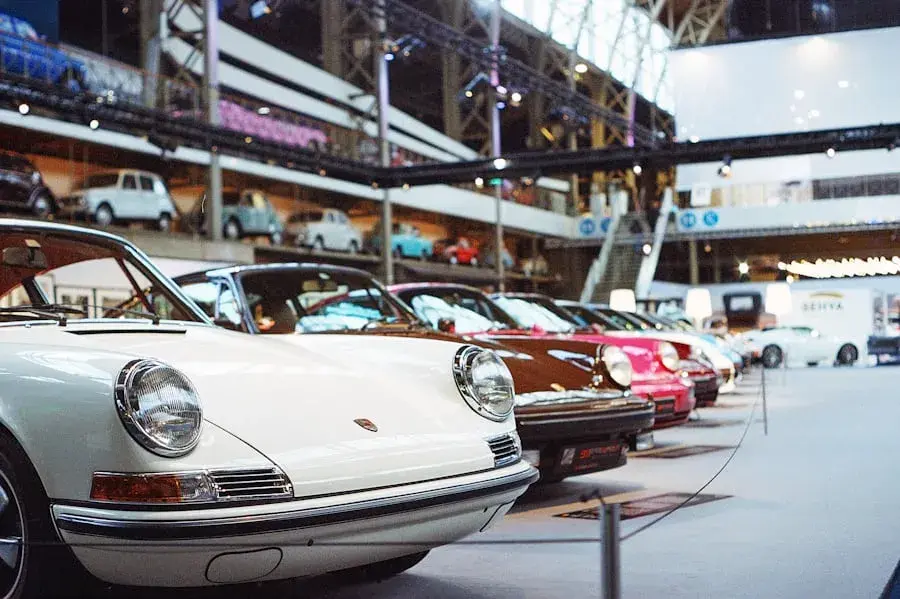
2) Showroom size planning with automotive-specific specs
Your target is not square meters, it is cars displayed cleanly with room to sell. Start with the display count you need on day one, then back into the geometry that supports it.
2.1 Size bands and display capacity
Here is a working lens I use when I audit units in Muscat. Treat it as a fast filter before you look at rent.
- 200 to 300 m² – curated single-brand or compact multi-brand, 6 to 10 cars, one reception island, one finance desk.
- 400 to 600 m² – true multi-brand used or new plus demo, 12 to 18 cars, space for lounge and accessories wall.
- 800 to 1,800 m² – gallery format, multiple façade segments, 20 to 40 cars, mezzanine-ready for admin or delivery prep.
A quick check that saves time: frontage rules capacity. A sedan display bay needs roughly 2.4 m width. Six cars side by side want about 16 m of glass line once you add finger space. If the unit offers only 10 to 12 m of frontage, expect tighter aisles and a lower close rate because customers will not open doors freely.
I keep a simple frontage-to-display calculator when I walk shells. Cars per frontage meter equals frontage width divided by 2.7. It is crude, but it flags layouts that will feel pinched.
2.2 Structural and layout requirements
The most common mistakes I see in listings are invisible in photos. Columns, clear height, and bay depth decide whether the room works.
- Column grid – if the first two columns sit just behind the glass, you lose the prime display row. A clean 8 by 8 m or 9 by 9 m grid keeps two tidy rows without mirror clashes.
- Clear internal height – 4.5 m is the comfort threshold for gallery lighting and signage. If you want a lightweight mezzanine for admin, start at 5.4 m clear.
- Bay depth – plan for 6.5 to 7.0 m per display row for SUVs and pickups. Shallow bays are why cars end up at odd angles in otherwise large units.
- Floor finish – high build epoxy or tile with a tested slip rating. I have seen glossy stone look great but kill confidence on test-drive days when tires are wet.
If you plan a mezzanine later, get the base slab and column schedules up front. It tells you whether the landlord ever intended vertical expansion or if you are about to invent it for them.
2.3 Indoor vehicle movement
Moving cars through a retail box is where many projects lose time. It should feel boring and predictable.
- Ramp gradient – for indoor ramps serving display or storage, target 8 to 10 percent. Twelve percent is workable for short runs with proper transition curves at top and bottom.
- Turning radius – design around a 6 m inner radius with a 3 m aisle. Large SUVs and pickups need the full envelope to avoid three-point turns.
- Floor loading – many retail slabs are rated near 5 kN per m². Heavy display, especially pickups or stacked vehicles, can push you into 7.5 to 10 kN per m² territory. Ask for the structural certificate rather than guessing from tile thickness.
- Door clear opening – 3.6 m clear width is the bare minimum for comfortable entry. Four meters removes most anxiety.
A tiny trick that improves day-one operations: paint the exact standing position for each display bay before you bring cars in. Sales staff will keep the sight lines tidy without being told.
2.4 Customer experience under Muscat sun
Great showrooms look cool without freezing the sales team.
- Glazing and heat gain – big glass sells, but watch solar heat. Double glazing with a low solar heat gain coefficient and simple external shading on east and west faces lowers your HVAC tonnage.
- Vestibule or air curtain – even a compact vestibule or a correctly sized air curtain keeps sand and heat from rushing in.
- AC air throw – oversized ceiling cassettes can blast the bonnet and leave people warm. Diffusers with longer throw aimed past the display row control comfort better.
- Lighting layers – 300 to 500 lux ambient, then 800 to 1,000 lux accents on hero cars. Use a consistent color temperature, preferably 4000 K, so paint swatches match outdoors.
When we measured dwell time across a dozen Muscat showrooms, the longest conversations happened in spaces where you could open a door fully without bumping glass and where the glare had been tamed. Comfort sells.
3) MEP and compliance essentials – CDAA ready from the sketch
Get compliance right on paper and your fit-out moves fast. Leave it vague and you will redraw for weeks. My best results came from building the fire and MEP story into the first layout draft rather than treating it as a post-design hurdle.
3.1 Fire and life safety for showrooms
Prepare a clean path from concept to certificate.
- Hazard classification and strategy – confirm the intended use and fuel load early, especially if you plan a detailing bay inside the same compartment.
- Systems checklist – addressable fire alarm with manual call points, audible-visual devices, emergency lighting, exit signage, portable extinguishers. Sprinklers or other suppression as required by the approved design.
- Drawings and submittals – reflected ceiling plans showing device locations, hydraulic calculations where relevant, equipment data sheets, and egress width schedules.
- Testing and handover – witness tests for alarms, flow and pressure tests where applicable, updated as-builts, and the final approval letter. Keep a tidy commissioning file. Inspectors appreciate clarity.
Small details win time. Mount call points at consistent heights near exits, align exit signs with sight lines, and avoid decorative ceilings that block detector plumes. During one inspection round, a tenant lost a week because pendant lights sat just above the detectors and disrupted smoke travel.
3.2 Electrical and HVAC – practical sizing rules
Right-sizing starts with realistic internal gains for a glass-heavy space.
- Power supply – three-phase is standard. For typical showrooms with strong lighting and air conditioning, I budget 100 to 150 W per m² of connected load, then add specific circuits for signage, lifts, or EV demo points.
- Distribution – keep a clear route from landlord main to tenant DB. Mark spare ways for future signage or additional accent lighting.
- HVAC capacity – for Muscat conditions with higher glazing ratios, 5 to 6 tons of refrigeration per 100 m² is a safe planning range if the envelope is unshaded. Good glazing and shading can trim that to 4 to 5 TR.
- Fresh air and exhaust – size fresh air for the expected headcount during peak events, then prove the numbers with a simple heat balance so you do not overcool to handle ventilation.
- Condensate and maintenance – confirm condensate routing and cleanouts before ceilings go in. Miss this and you will be opening finished drywall to fix drips after handover.
A recurring problem I see in value-engineered fit-outs is underpowered accent lighting that makes metallic paints look flat. Spend wattage where eyes go, not just evenly across the grid.
3.3 Water and drainage for demo or detailing bays
If you want a light detailing corner or a demo bay, design it like a small workshop, not a retail add-on.
- Interceptors and traps – specify oil and silt interceptors sized for your expected flow, with easy maintenance access.
- Splash control – wall protection up to at least 1.2 m around wet zones.
- Extraction – humidity spikes from on-site washing will stress your AC if you do not exhaust and make up air correctly.
- Zoning reality – these features are easiest to approve in industrial or mixed-use areas. In pure retail zoning they often trigger redesigns or outright refusals.
We shaved two weeks off one tenant’s program by moving the detailing corner to a rear bay with a straight drain run to the interceptor, rather than fighting a long trench across the main slab.
3.4 EV display readiness without drama
Electric vehicles attract attention and add a few specific requirements to your plan.
- Isolation and spacing – keep EV displays clear of ignition sources and provide generous aisles so visitors can circulate without touching charge leads.
- Demonstration charging – install a dedicated circuit with residual current protection, lockable disconnect, and clear signage. Set a conservative current limit during demos.
- Compartmentation and detection – avoid placing EV demos under dense decorative ceilings. Give detection a clean air path. If you expect frequent demos, consider a localized suppression strategy agreed at design stage.
- Operating protocols – no overnight charging on the floor, weekly inspection of cables and connectors, and a simple emergency shutoff procedure that staff practice.
The best EV corner I have seen in Oman was visually quiet: a single pedestaled charger on a contrasting floor panel, one hero vehicle with a rope standoff, and a staff demo script that took two minutes. It felt premium, it photographed well, and it complied.
Talk to the team today: Services & solutions.
4) Lease terms in Oman, what to expect and what to negotiate
Leases for car showrooms in Oman look simple at first glance, yet the fine print decides your payback period. I review a lot of dealer contracts each quarter, and the same pressure points appear every time: escalation math, fit out timing, municipal registration, and the status of approvals at handover.
4.1 The commercial lease anatomy dealers actually sign
Start with a clean checklist before you see the unit. It keeps the conversation practical.
Base rent and quoting style. You will see monthly figures or rent per square meter per year. Ask for both so you can compare units across sub markets without mental gymnastics.
Service charge and outgoings. Clarify what the landlord maintains and how increases are handled. I push for a transparent schedule that caps non controllable items such as third party security or landscaping.
Utilities. Tenants usually pay electricity and water directly. Confirm meter availability and the process for temporary power during fit out.
Security deposit. One to three months of gross rent is common. Make sure the return conditions are tied to a documented snag and handback list rather than vague phrases.
Fit out period. This is your rent free window for design, approvals, and build. If the unit is a true shell, you need more time than a cold dark space with services stubbed. I anchor the discussion around milestones like drawings approved, CDAA clearance, and equipment commissioning rather than a single calendar date.
Annual escalation. Keep it predictable. A small step up is normal. Avoid compounding surprises by pinning the percentage and the exact review date in the contract.
Signage rights. The best units sell themselves with clear fascia and, where allowed, a pylon or totem. Get the location, dimensions, and power for illumination written into the lease, subject to municipal approval.
Exclusivity and adjacency. If you are a niche brand or a specialist dealer, ask for limited exclusivity within the same block and a first right on the next door unit. It sounds minor until the space next to you becomes a tire shop with midnight deliveries.
Delivery condition. Put the landlord scope in a short technical appendix. Power to a named distribution board, minimum clear height, floor load, waterproofing status, and fire life safety base build status need one clear page that both teams can read without a lawyer.
4.2 Registration and municipal fees without delays
Commercial leases in Muscat require registration with the municipality. Factor this into your timeline and cash flow. The sequence typically looks like this: execute the lease, prepare the document pack, submit through the e service, pay the applicable municipal fee, then receive confirmation. Many deals stall because a small item is missing from the pack, for example an Arabic translation or an updated CR that reflects the exact activity. Keep an internal checklist and assign one person to chase each step.
Who pays. Landlords and tenants split this differently by market. Clarify responsibility in the heads of terms. It is better to settle it up front than absorb an unplanned fee on key handover day.
Timing. Do not wait until after fit out to register. Some landlords require the registration proof before releasing final access letters to utilities. Build that dependency into your Gantt.
4.3 Tenancy law guardrails you should know
Oman’s tenancy framework sets the backdrop for renewals, notices, and dispute procedures. Three practical habits keep dealers out of trouble. First, maintain a bilingual contract where the Arabic version is authoritative, then have your team read both. Second, write notice dates into your CRM with automated reminders so renewal conversations start early. Third, use a short addendum to capture operational realities such as shared access roads or loading windows, since these often sit outside the base lease.
If you are signing a multi year term, add a simple clause that allows termination without penalty if a critical approval is refused in writing by the competent authority after best efforts. That single line saved one tenant six months of dead rent when a detailing bay was blocked by a site constraint.
4.4 Payment cadence, cheques or transfers
Post dated cheques are still widely used, yet many institutional landlords now accept bank transfers on a monthly or quarterly schedule. Cheques lock cash and create stress if a date slips by a day. Transfers give you flexibility and cleaner audits. If the landlord insists on cheques, aim for more installments rather than a single annual instrument. Two small refinements help cash flow. Negotiate a stepped rent that starts modestly for the first quarter while you build inventory, and request a short grace period on due dates that aligns with local banking cutoffs.
A last tip from recent deals. If you trade in high ticket models with seasonal spikes, ask for an earn out rider. You pay a lower base during slow months and a top up when sales breach an agreed threshold. Landlords like the upside story, and you avoid a heavy fixed cost when demand dips.
5) Market snapshot, size and rent patterns you can actually use
لمحة عن السوق، المساحات والإيجارات المتوقعة
I keep a rolling spreadsheet of public listings and phone quotes to understand where the market is heading. The numbers below are indicative and shift with frontage quality, parking control, and cluster effects. Use them as a sanity check when you see a headline rent that looks too sweet or too steep.
5.1 Typical showroom patterns by sub market
Table shows common configurations I see repeatedly. Ranges are broad on purpose. The aim is to set ballparks before you invest time in site visits.
| Size band | Sub market pattern | Visibility and access | Typical quoting style | What usually pushes price up |
| 200 to 300 m² | Neighborhood corridors in Al Khoudh or Seeb | Good parking, slower traffic, easy turns | Monthly rent or OMR per m² per year | Clean corner, wide frontage above 12 m, fresh shell ready for fast fit out |
| 400 to 600 m² | Arterials in Azaiba or Al Ghala | Strong drive by visibility, harder mid block turns | Often OMR per m² per year | Corner or two sided frontage, high ceiling above 4.5 m, signage rights on facade |
| 800 to 1,200 m² | Mixed trade zones in Ruwi or Wadi Kabir | Heavy footfall, tight loading | Monthly headline plus service charge | Dedicated parking, exclusive use clause, clear access for test drives |
| 1,200 to 1,800 m² | Destination clusters such as Sandan Industrial City | Purpose built for vehicles, easy staging, predictable permits | Mix of monthly and per m² quoting | Co location with workshop and inspection, pylon signage slot, expansion option to adjacent bay |
Arabic quick read for buyers who prefer it:
- 200 إلى 300 م²، ممرات أحيائية في الخوض أو السيب، دخول وخروج سهل، مناسب لتشكيلة سيارات صغيرة.
- 400 إلى 600 م²، شوارع رئيسية في العذيبة أو الغلا، واجهات زجاجية طويلة، تصلح لعلامتين أو ثلاث.
- 800 إلى 1,200 م²، مناطق تجارية مختلطة مثل روي ووادي كبير، حركة عالية وأسعار تعتمد على مواقف السيارات.
- 1,200 إلى 1,800 م²، مجمعات متخصصة مثل مدينة سندان الصناعية، الأفضل لعرض وخدمة في موقع واحد.
5.2 How to read asking numbers without getting trapped
Asking rent is not a verdict. It is a starting point shaped by five levers.
Frontage and speed of road. Long glass on a slow approach beats a huge box on a fast flyover. If drivers need to brake hard, you will spend more on marketing to make up for missed turns.
Cluster effect. Units inside an automotive district usually see more ready to buy visitors. That intent premium can justify a slightly higher headline because close rates are stronger and test drives are easier to offer.
Parking control. Marked, numbered bays that you actually control are worth more than shared asphalt. Count them as part of the economics, especially if you sell SUVs and pickups that need space to stage deliveries.
Clear height and column grid. A smaller unit with a clean 9 by 9 meter grid can display more cars cleanly than a larger unit with awkward columns. Efficient layout beats raw square meters.
Approval friction. A unit that is already in a zone that supports light workshop or detailing will often save you weeks of redesign. Time is rent. If you intend to recondition on site, it is usually cheaper to pay a slight premium for the right zone than to fight approvals in a retail box.
Conclusion: choose the right box, then let the cluster work for you
The winning path is simple. Pick your display capacity, match it to a clean column grid with enough frontage, and anchor the lease on clear milestones. Plan CDAA early so fit out feels routine, not heroic. If you need showroom plus light reconditioning and inspections, industrial or mixed use zoning will save time and rework.
This is exactly where Sandan Industrial City shines. Units are built for vehicles, approvals make sense for the use, and your neighbors are the services your buyers already need. That turns casual visits into full journeys and bumps your close rate without extra ad spend.
Quick next steps:
- Decide your target car count and frontage.
- Shortlist two units inside Sandan that match the grid and access you need.
- Run a mini pro forma with rent per car displayed and a realistic close rate.
- Lock the lease with a rent free window tied to approvals and commissioning.
- Book CDAA and municipal steps on a shared timeline so nothing slips.
Ready to see options inside Sandan Industrial City and map them to your display plan? Book a site tour or request a tailored shortlist today.
Talk to the team today: Services & solutions.
FAQs
How much is the rent for a car showroom in Muscat?
Expect ranges. Smaller 200–300 m² units often quote monthly, while 400–1,800 m² spaces use OMR/m²/year. Frontage, parking control, and cluster location move the price.
Can I add a small workshop or detailing bay to my showroom?
Yes, if zoning permits. Industrial or mixed-use zones are the easiest path. Sandan supports showroom plus light service with predictable approvals.
What approvals are required before opening?
Civil Defence for fire and life safety, municipal lease registration, and signage permits. Wet works or demo bays require drainage and extraction in the design.
What size suits my inventory and sales plan?
Single brand or curated used: 200–300 m². Multi-brand or new plus demo: 400–600 m². Gallery with finance lounge and storage: 800–1,800 m².
How long does fit-out usually take?
Plan 6–12 weeks from drawings to commissioning if approvals are sequenced early. Tie rent-free to milestones like design approval and Civil Defence clearance.

